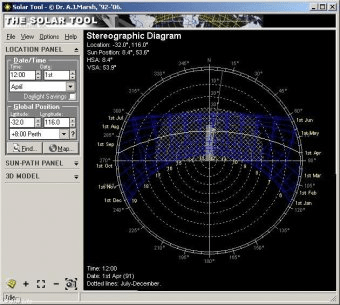
Architects, builders and those wanting to design their own home can use the Solar Tool to see how the sun will hit a building or how it will be overshadowed. With this information you can then accurately position overhangs, curtains and shadings. The Solar Tool is easy to use and has an interactive interface which means you can change the variables.
A model is used which allows you to put in any amount of horizontal, vertical and detached shades. You can choose a date, time and location and then see the resulting shadowing. Changing parameters is not hard to do, because you can just drag and drop between the diagram and 3D model. Once updated, you will see a new model.
The model itself can be changed and you can choose a different shape or size. On top of that you can also enter your own parameters. Once you have your model you can also optimize the shade size over a range of day times.
Once you are done with your parameters and model, you will be shown the shading and solar penetration, shade dimensions, 2D sun-path diagrams and sun angles. Solar tables will also be included.
Comments